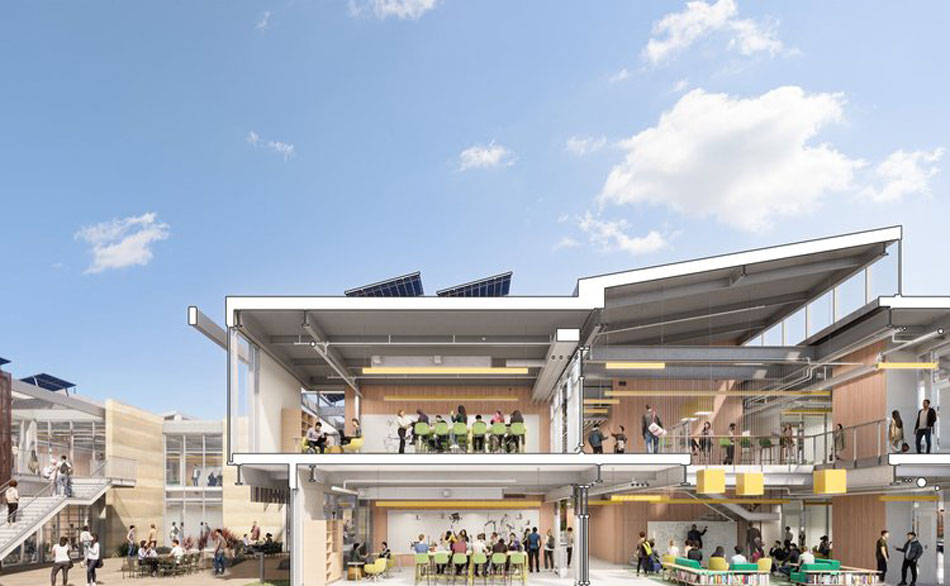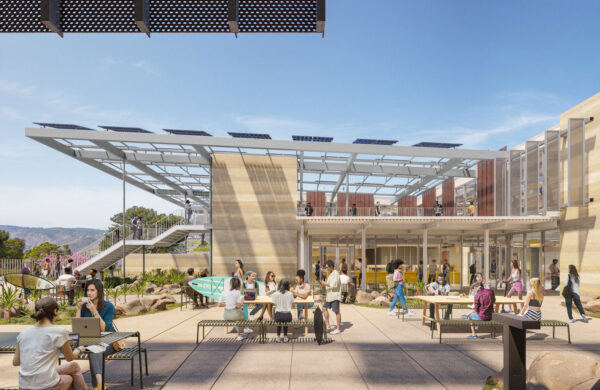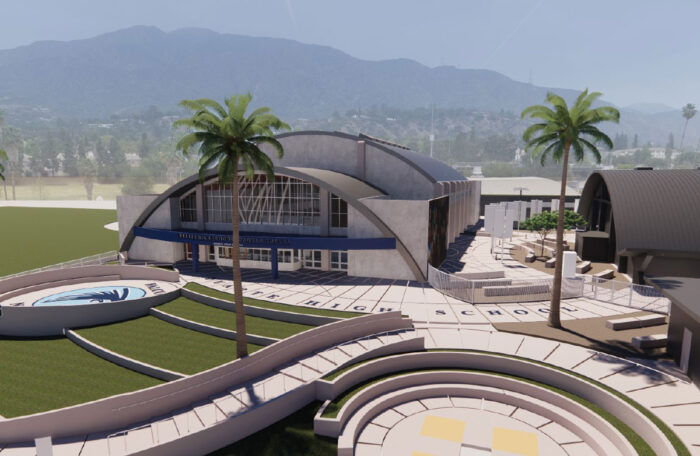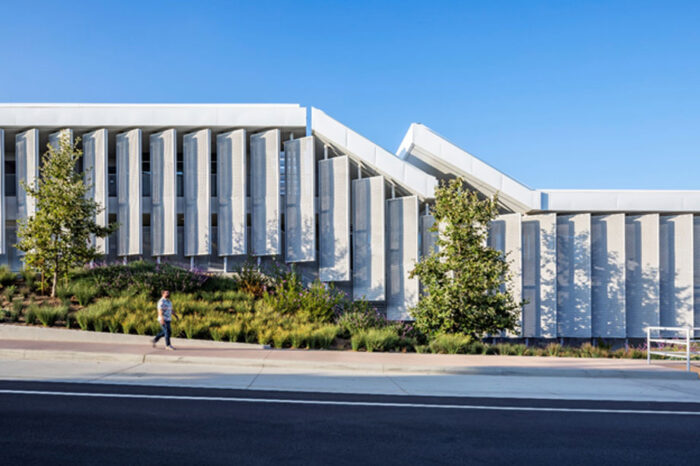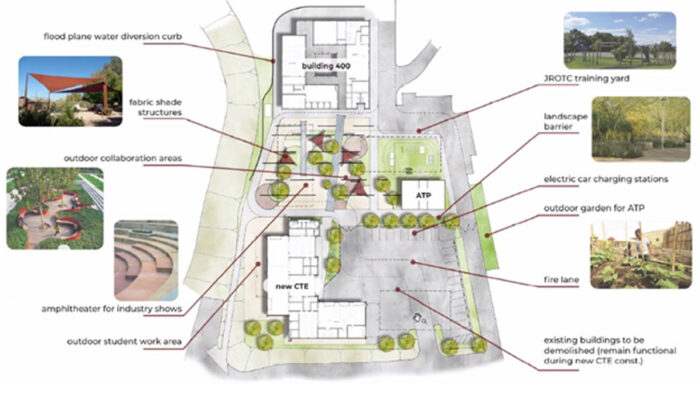Malibu Phase 1 - New High School
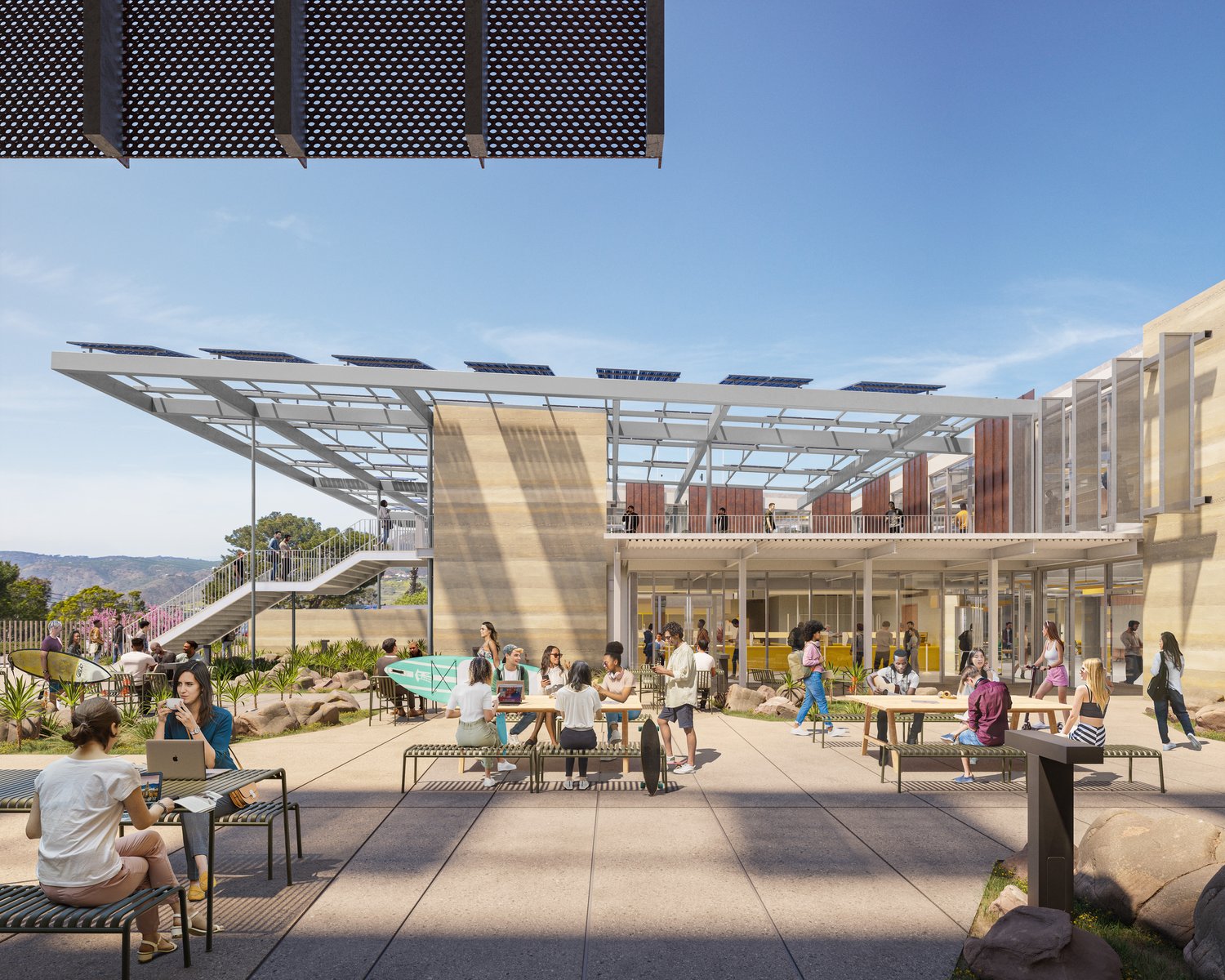
Project Overview
In September 2018, the District initiated a schoolwide Campus Planning process for the Malibu Middle and High School campus. The scope of work was to assess current facilities conditions and re-envision educational programs in order to develop a plan that would address campus needs and their impact to facilities in a comprehensive and thoughtful manner.
The Campus Plan encompasses existing previously developed areas within the Juan Cabrillo site and the Malibu Middle and High School campus. The plan seeks to redevelop the Juan Cabrillo site and the Malibu Middle and High School campus, with the exception of the existing athletics fields, and the newly constructed Buildings A/B and E. Based on community and site feedback, a major focus of the Malibu Campus Plan is to ensure that Malibu Middle and High School are two separate and distinct campuses, while maintaining some shared spaces and facilities. The Phase 1: New High School Project would be developed within the former Juan Cabrillo campus. The purpose of the Campus Plan was to define the long-range facility goals that support District educational goals. It is strategic in nature and illustrates the vision for the campus over the next 10 to 15 years.
Project Information
Project Type
New Construction
Client
Santa Monica-Malibu USD
Program
70,000 SF – Public HS
Location
Malibu, CA
Budget
$102 Million
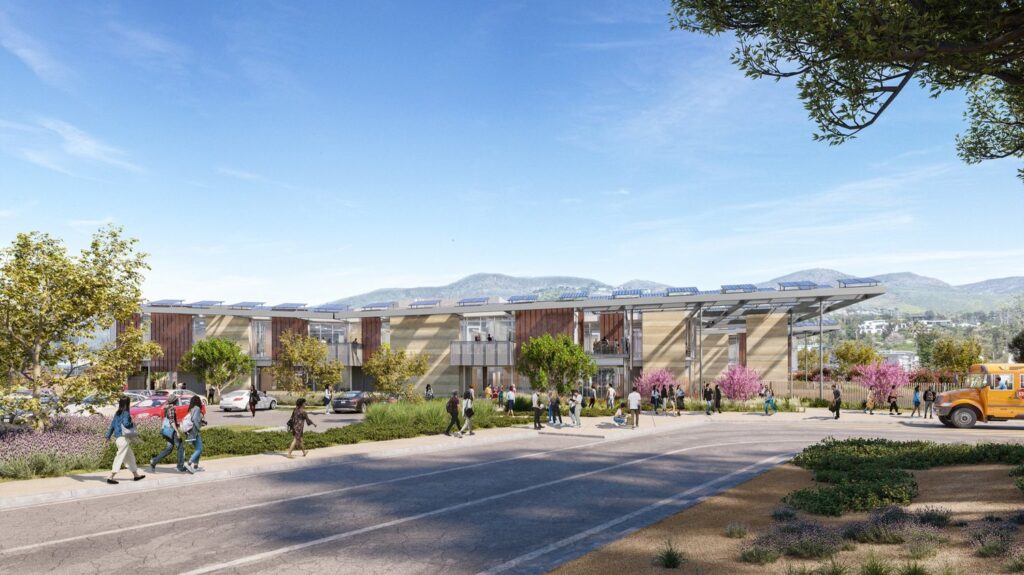
View of Front of New High School
Scope
Abatement and demolition of the former Juan Cabrillo Elementary School campus and construction of a 2-story Classrooms, Cafeteria, Administration, Library, and Support Spaces Building, including new parking lots, pick-up/drop-off areas, bus loop, and associated site work.
The light-filled two story building is organized around a series of concrete and copper clad walls that reference the natural context and create continuity between indoor and outdoor spaces. The sequence of views to activities and nature beyond encourages curiosity and strengthens the sense of a schoolwide community of interests. The sheltering overhead canopy’s photovoltaic panels provide needed shade while generating power that contributes to the net-zero energy ambition.
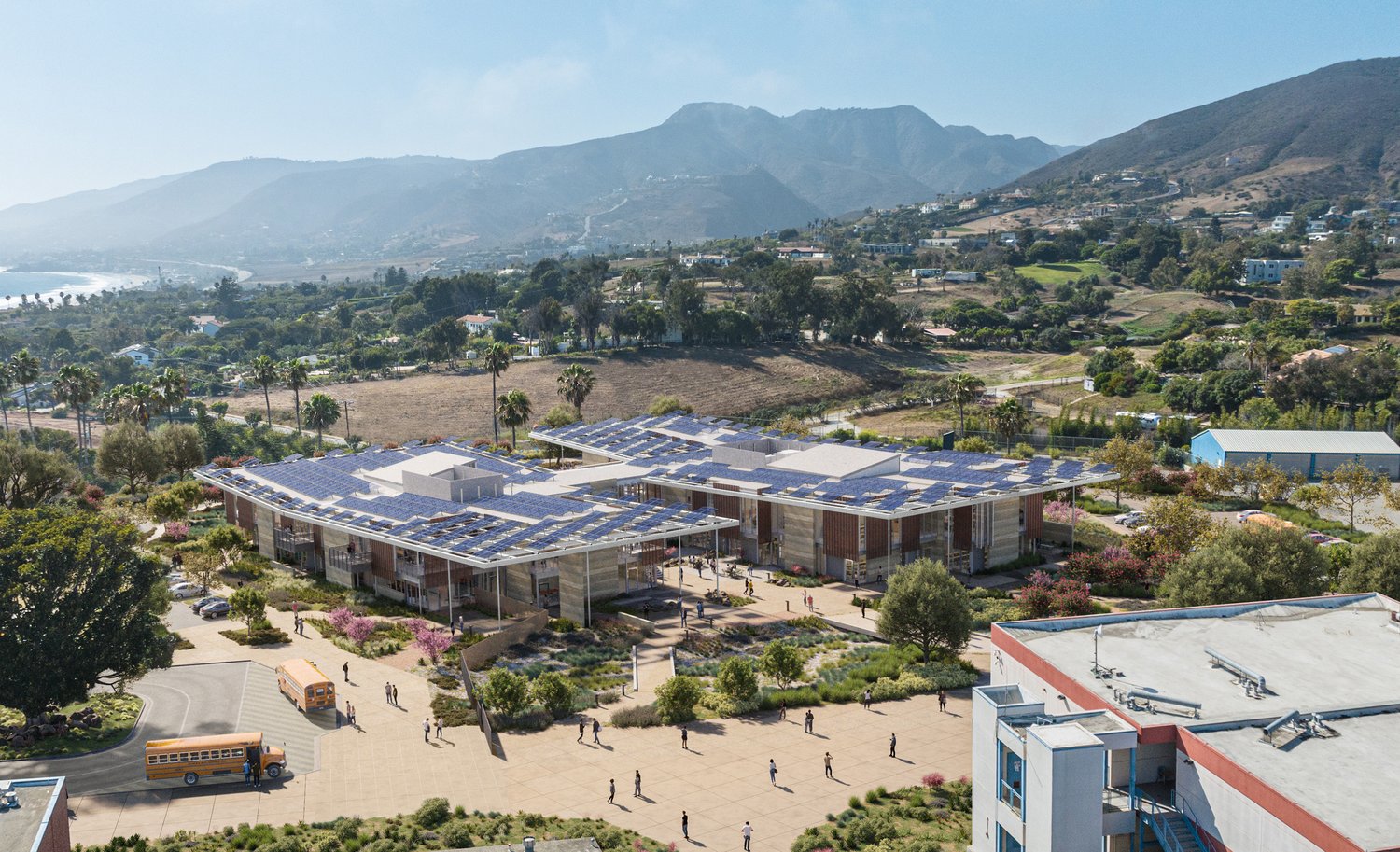
View of Eastern Courtyard
