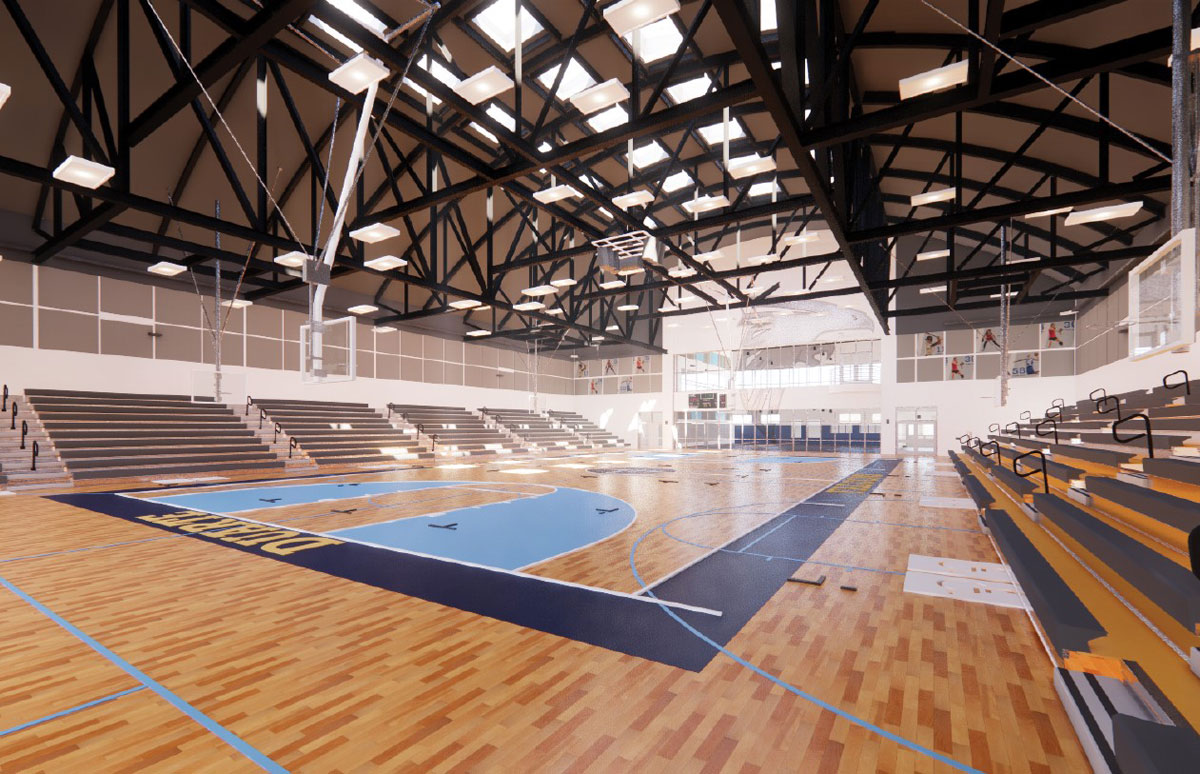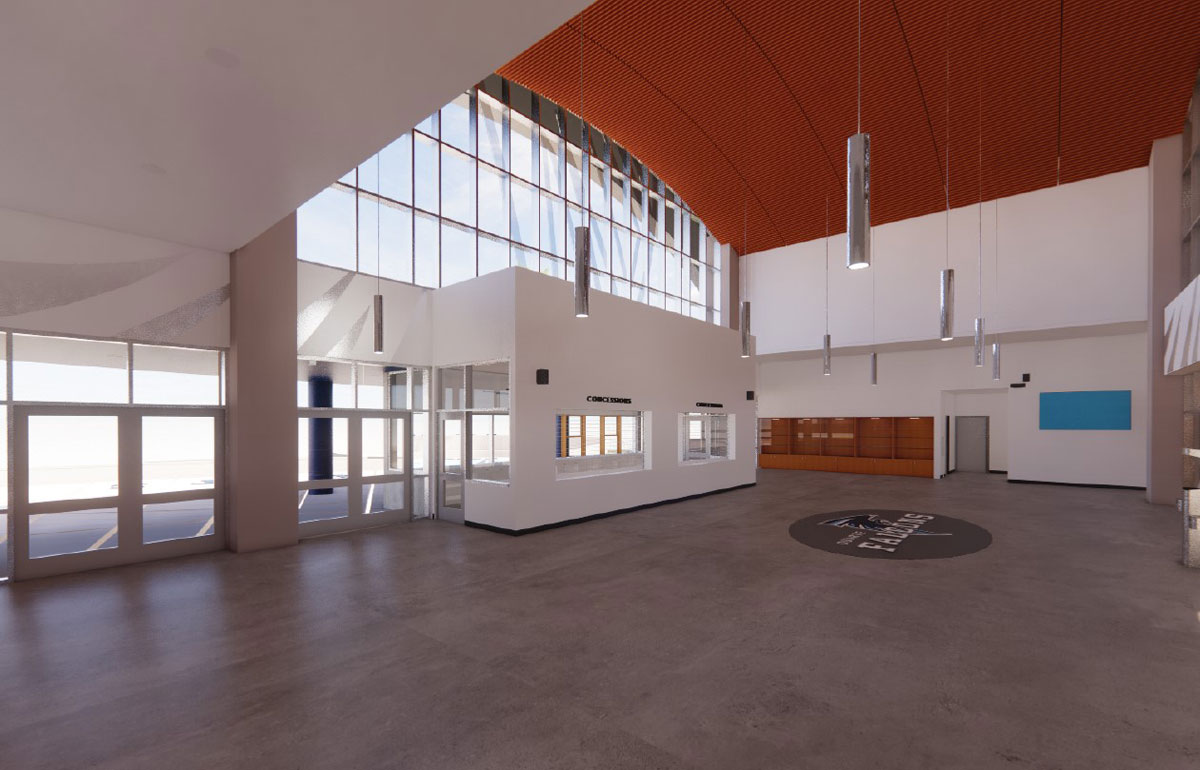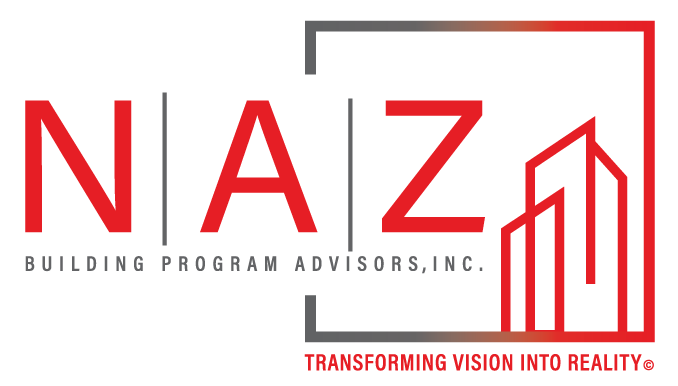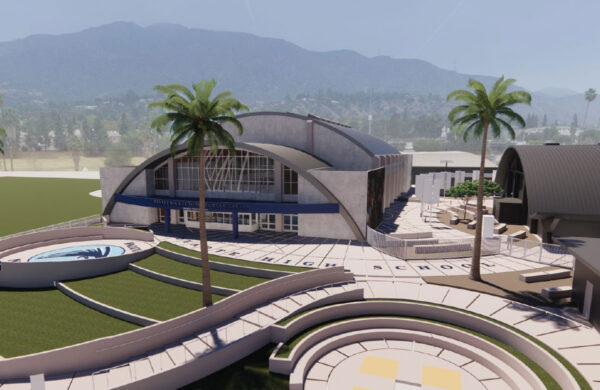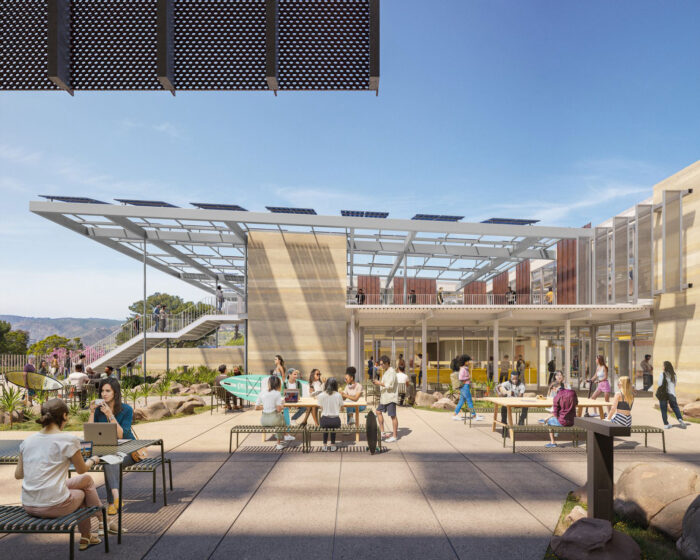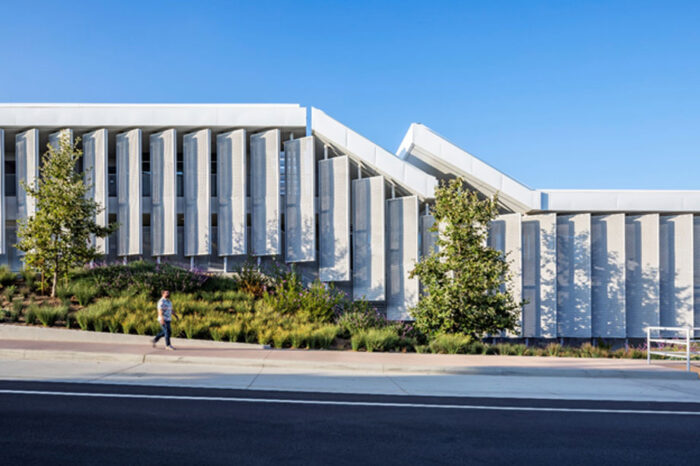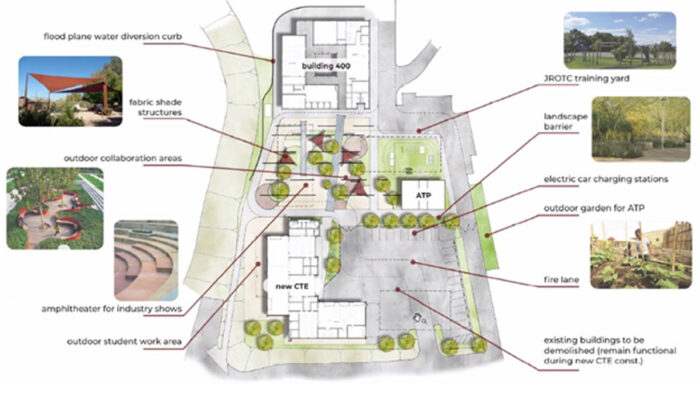Duarte High School - Sports Complex Project
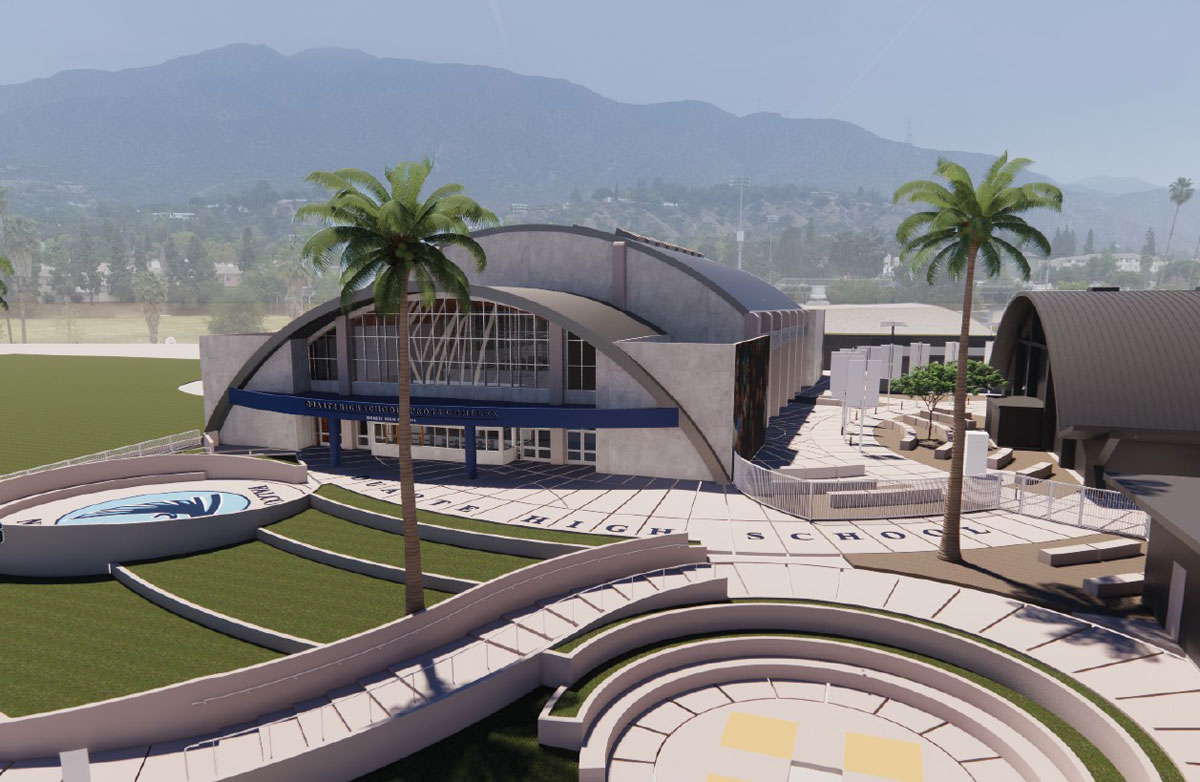
Project Information
Project Type
New Construction
Client
Duarte Unified School District
Program
30,633 SF – Public HS
Location
Duarte, CA
Budget
$23 Million
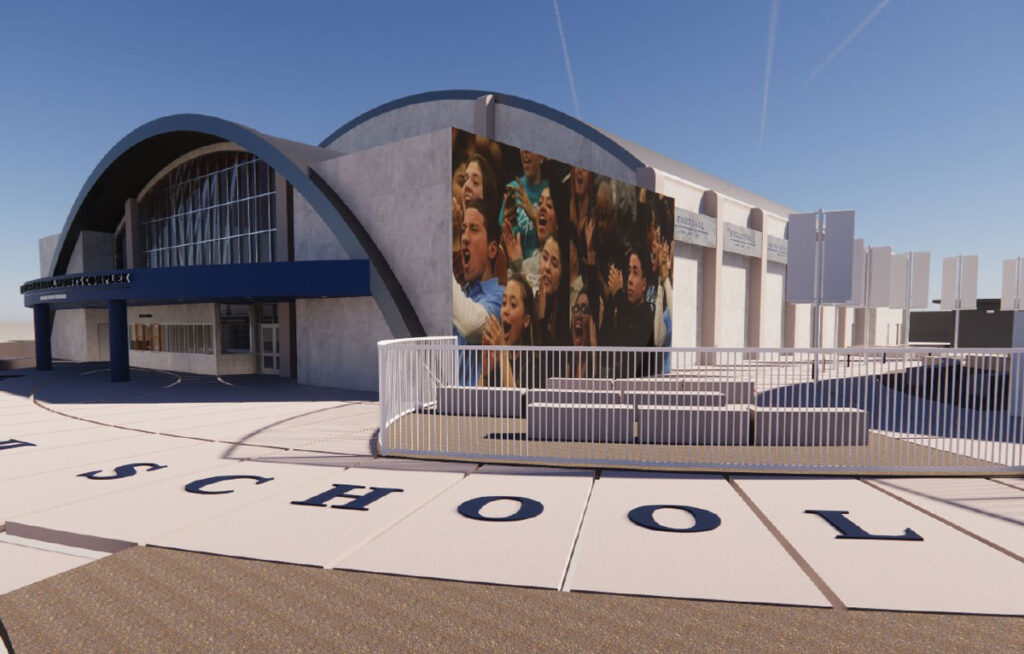
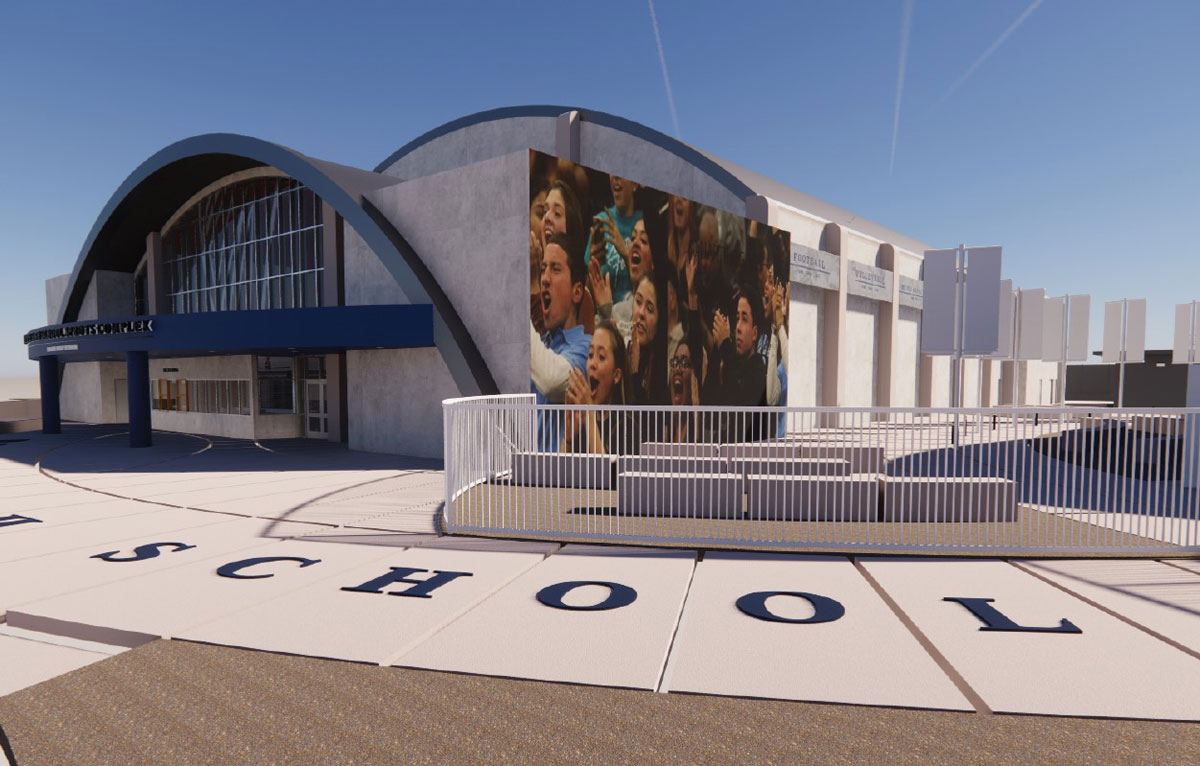
Project Overview
We propose the construction of a cutting-edge Gymnasium Building spanning 30,000 square feet, complete with a spacious lobby, well-appointed restrooms, fully equipped concessions and ticketing facilities, state-of-the-art team rooms, extensive weight and training rooms, a dedicated dance and wrestling room, and all necessary site work.
Our vision for this project is to create a world-class facility that provides athletes and fitness enthusiasts with a premier environment for training and competition. To achieve this goal, we will employ the latest construction techniques, materials, and equipment, and leverage the expertise of experienced architects, engineers, and contractors.
The lobby of the Gymnasium Building will serve as a grand entrance, providing a welcoming atmosphere and a place for visitors to gather and socialize. The restrooms will be designed with user comfort and convenience in mind, featuring top-quality fixtures and fittings.
The concessions and ticketing areas will be fully equipped to handle large crowds, with ample space for food and beverage sales and a seamless ticketing process. Team rooms will be tailored to the specific needs of each sport, featuring custom lockers, showers, and other amenities.
The weight and training rooms will be fitted with the latest equipment, allowing athletes to achieve their fitness goals safely and efficiently. The dance and wrestling room will be designed to accommodate a range of activities, with specialized flooring and mirrored walls.
Finally, all site work will be executed with care and attention to detail, ensuring that the Gymnasium Building integrates seamlessly into its surroundings and meets all relevant safety and regulatory standards.
Overall, our aim is to create a Gymnasium Building that sets new standards for excellence in design, construction, and functionality, and that provides a dynamic and inspiring environment for athletes and fitness enthusiasts of all levels.
Scope
Construction of a new state-of-the-art 30,000 sf Gymnasium Building with lobby, restrooms, concessions/ticketing, team rooms, weight and training rooms, dance and wrestling room, and associated site work.
