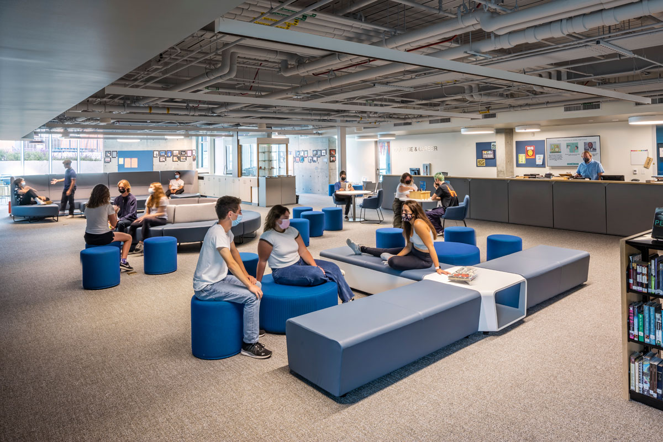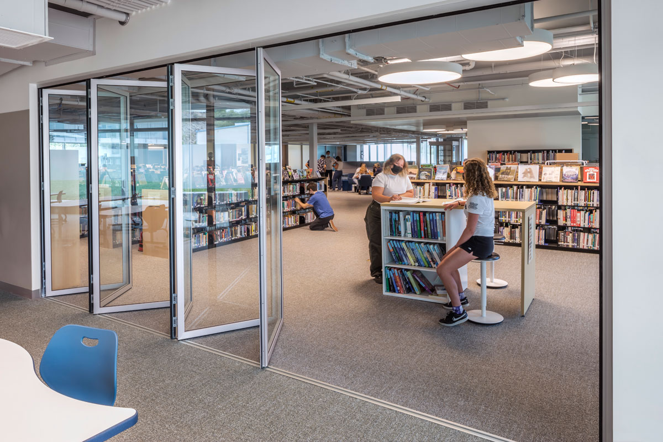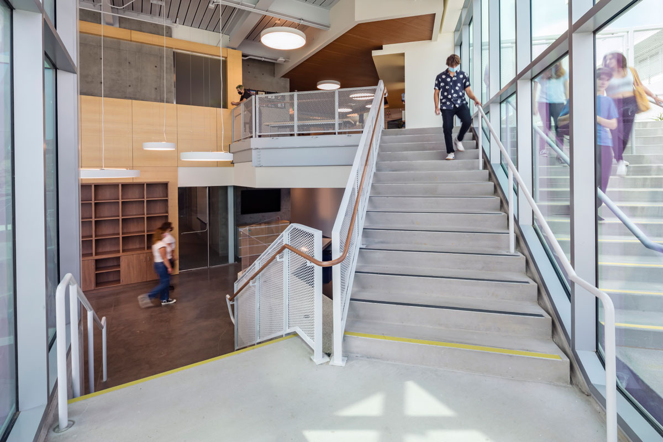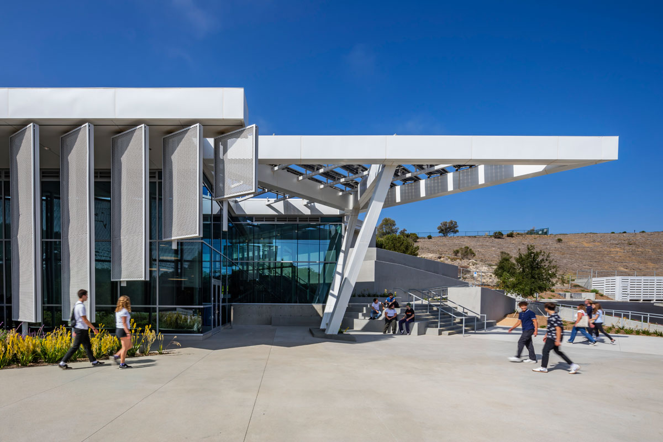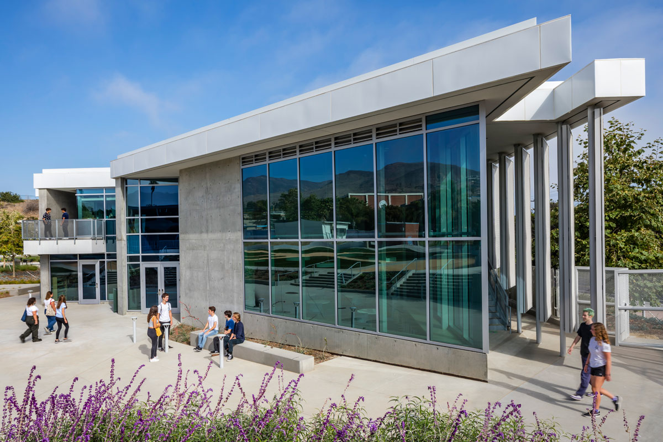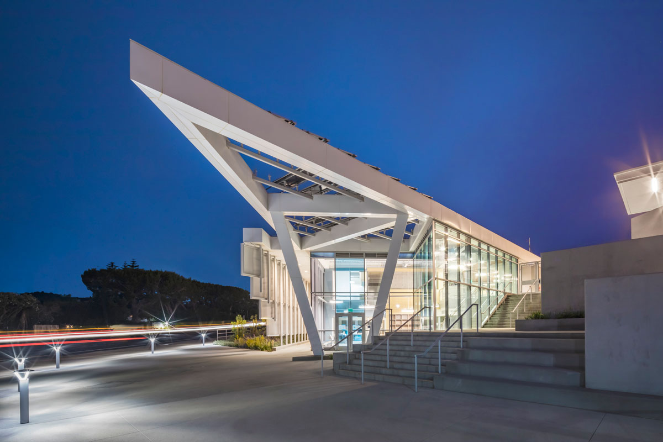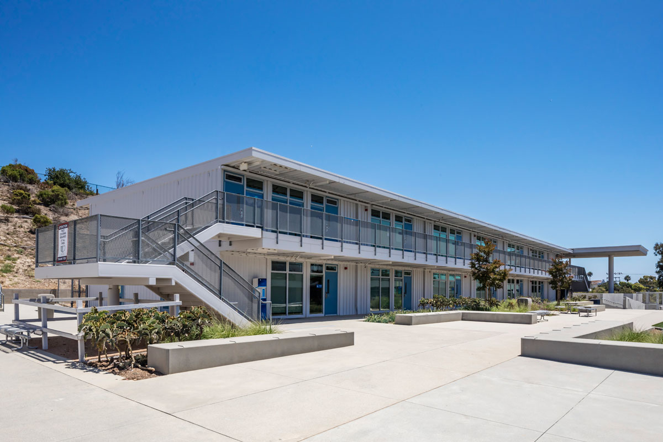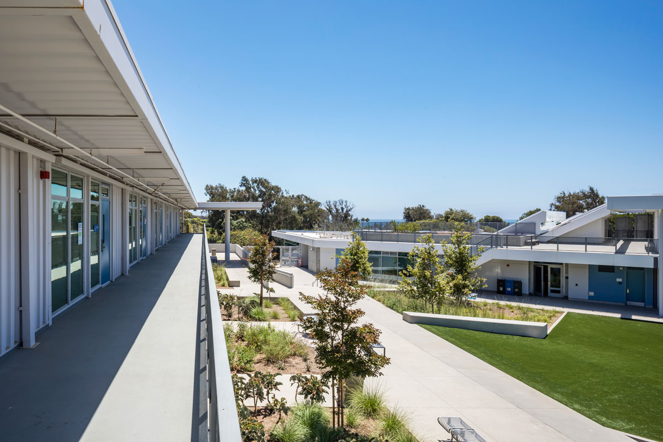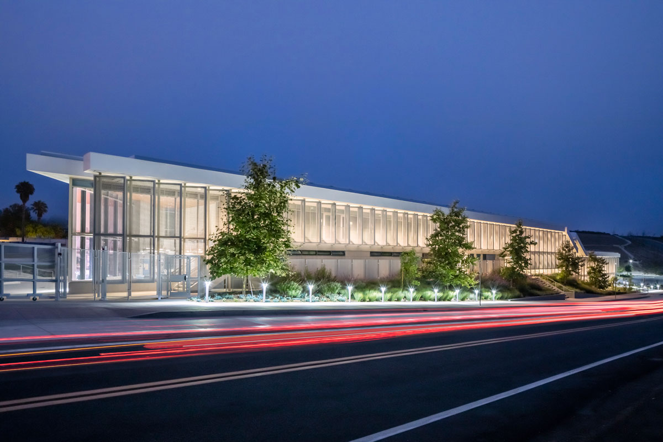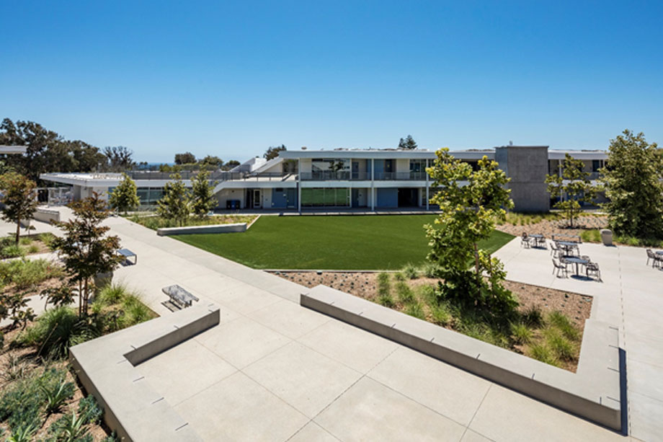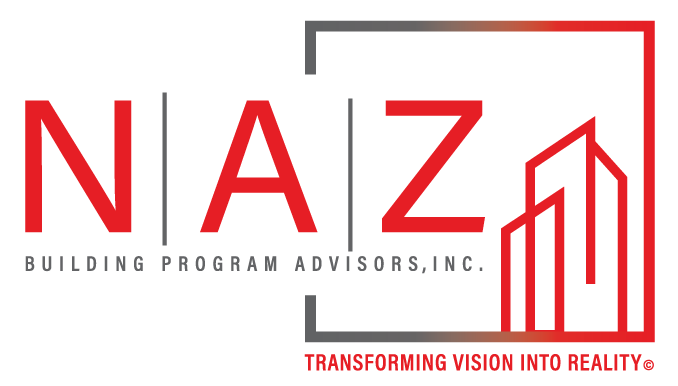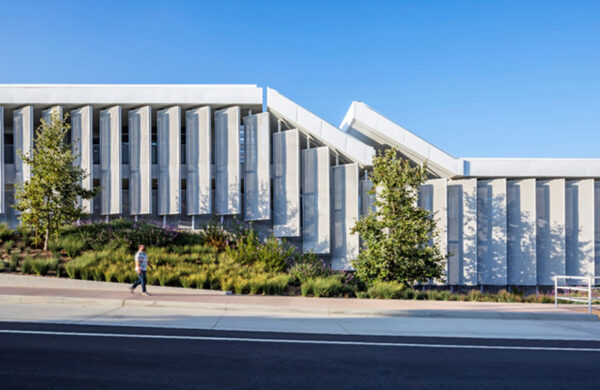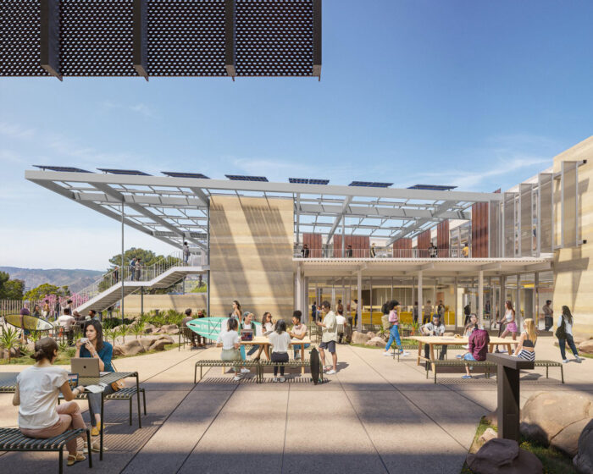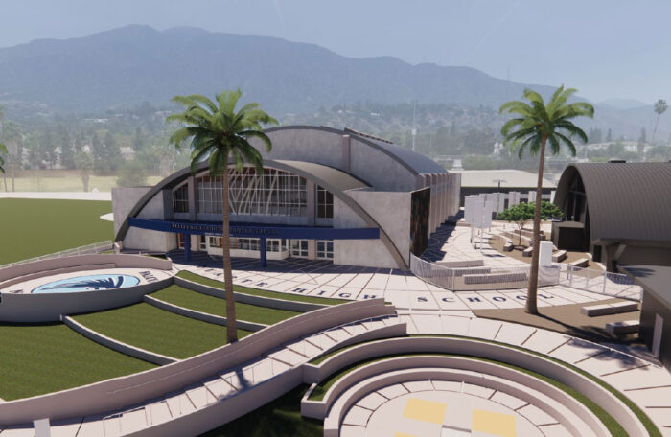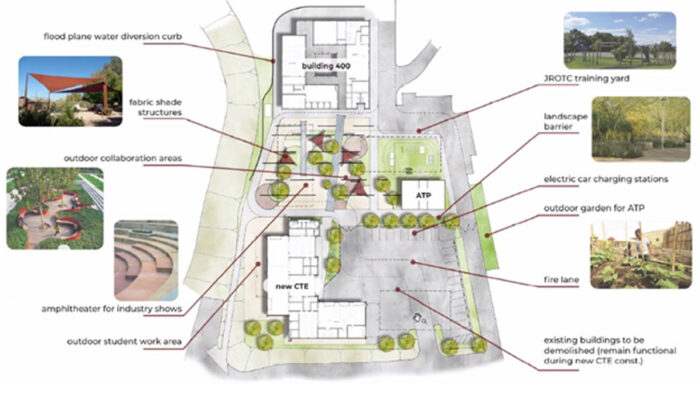Malibu Middle High School - New Classroom, Library and Administration Building
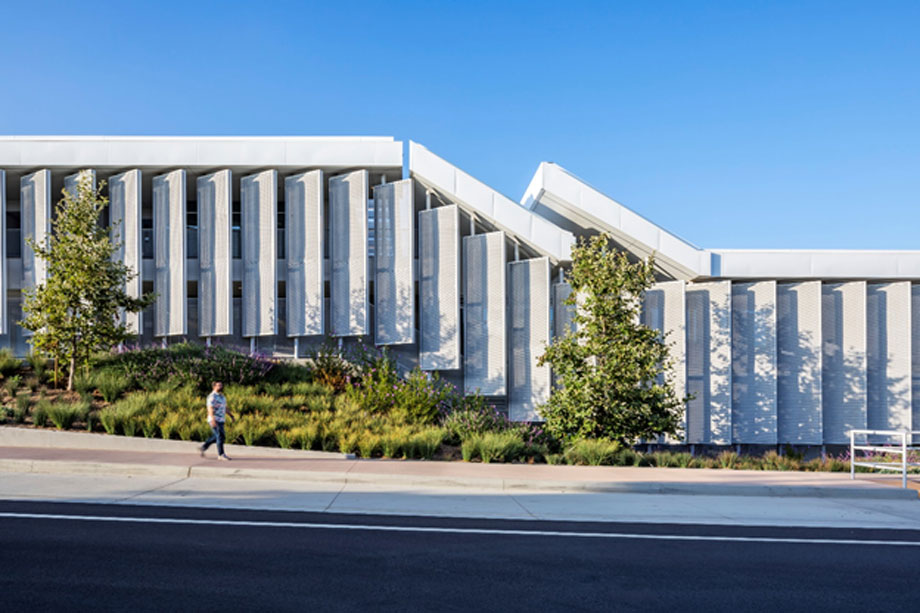
Project Information
Project Type
New Construction
Client
Santa Monica-Malibu USD
Program
45,000 SF – Public HS
Location
Malibu, CA
Budget
$55 Million
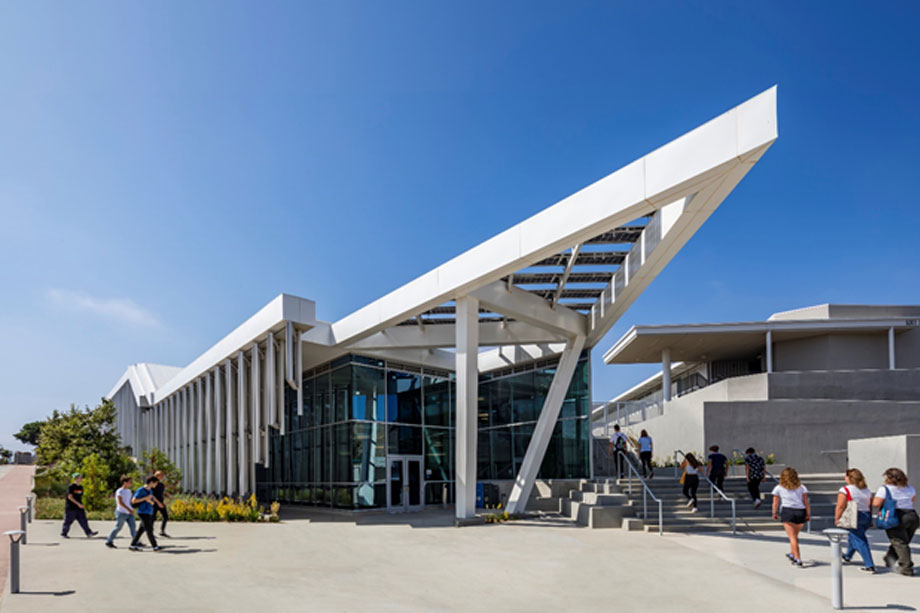
View of Front of A/B Building
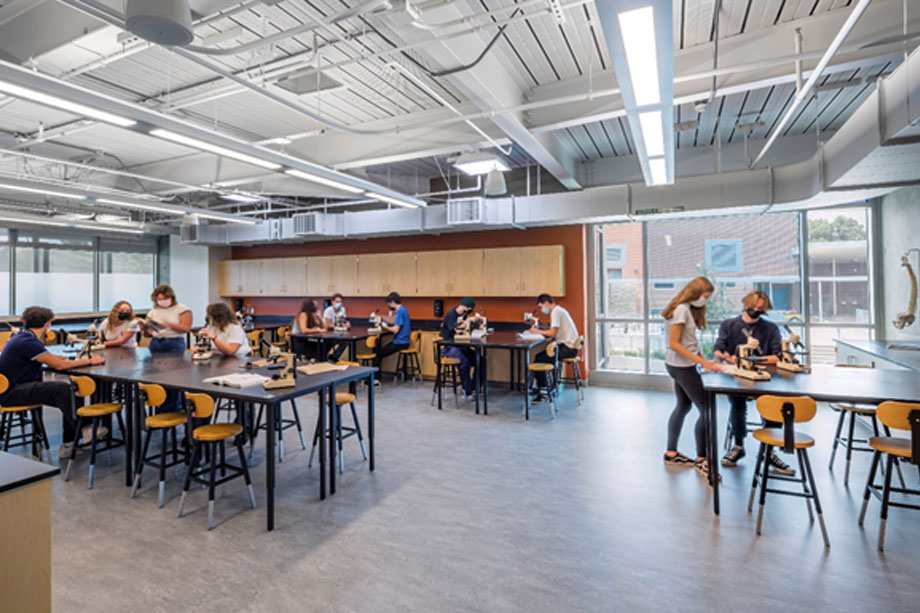
Project Overview
The two-story building seamlessly blends into the natural hillside location of the school, creating a stunning new focal point for the campus. It spans the entire length of the street, with the two-level administration wing serving as the main entrance for both students and visitors. The library is thoughtfully located at the northwest corner, alongside the existing theater building, forming a secondary campus entry point and reinforcing the shared public use of these two programs.
Innovative classrooms and labs are located on the upper level and around a courtyard, while a demonstration roof garden provides an excellent educational space for students and the community. The building integrates sustainable strategies that optimize the learning environment, while minimizing the reliance on mechanical and electrical systems.
To enhance the connection between indoor and outdoor spaces, the building boasts abundant glazing, complemented by exterior circulation arcades and sunshades, which create a comfortable and visually stunning learning environment. The building features dynamic yet functional design elements, including highly visible photovoltaic canopies, angular roof elements, and expansive sunshade devices that seamlessly connect students and staff to their surroundings.
The renovated student courtyard is not only visually stunning but also functional, with improved stormwater management, and a range of scaled use opportunities for students. It also provides ample space for outdoor teaching environments, ideal for the Malibu climate. Overall, the building design prioritizes sustainability, functionality, and a seamless integration into the natural surroundings, creating a beautiful and practical learning environment for students and staff alike.
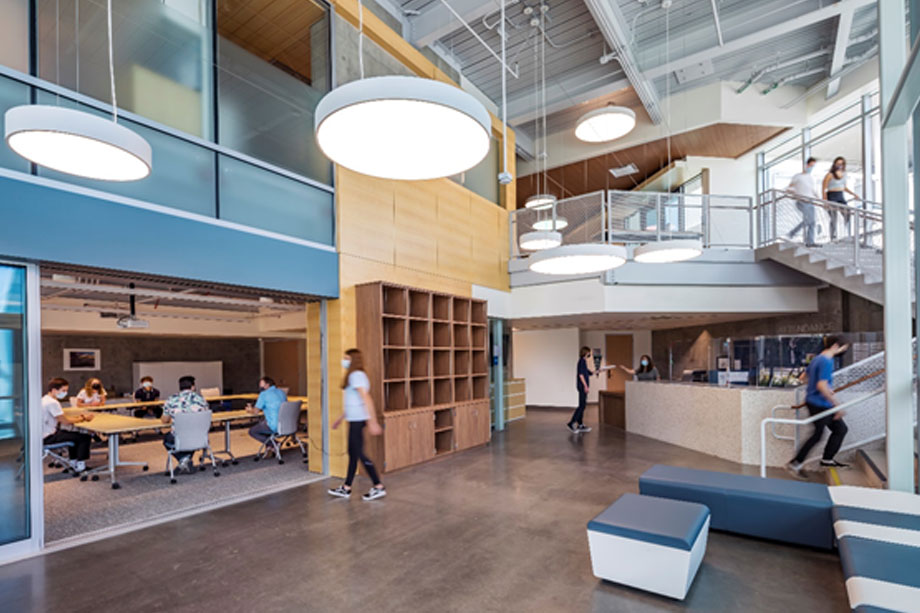
Scope
Construction of a 2-story Classrooms, Administration, Library, and Support Spaces Building, including offsite improvements, a new student courtyard, and associated site work.
